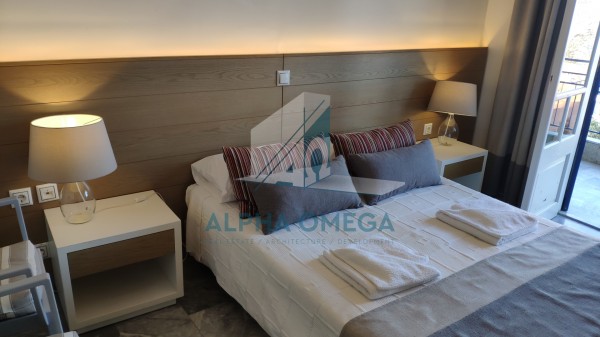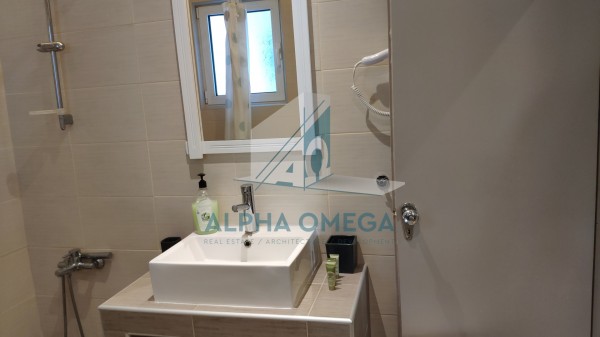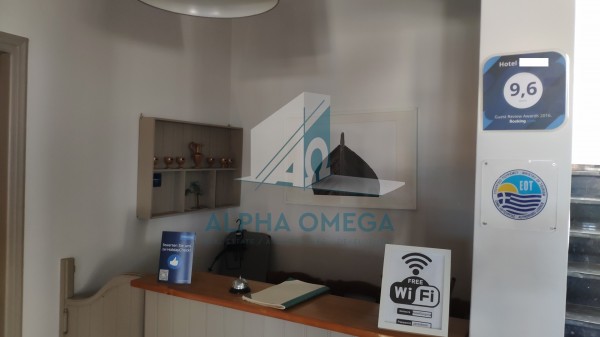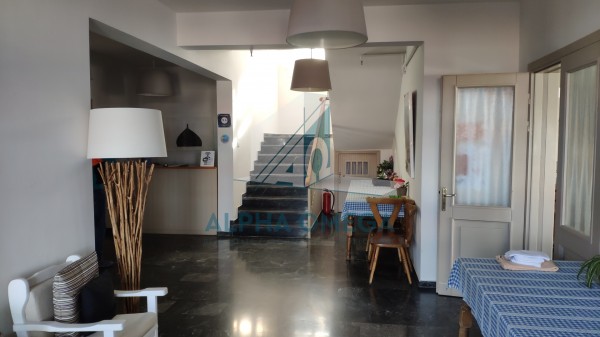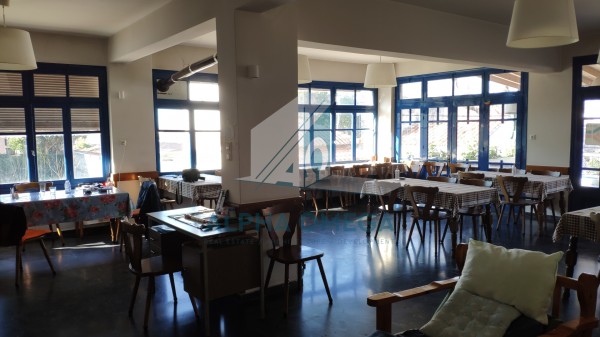Hotel in Skala Sykamia
WH1S
600m2
Living Area
491m2
Plot Size
8
Parking Spaces
Ε
Energy Class
Details
Hotel in the center of the traditional village. It is equipped and ready for the next tourist season. It has 9 double rooms and 2 apartments with two bedrooms each. It has a restaurant, waiting area, reception, kitchen and much more. Photovoltaics for electricity production. The hotel was built with good-quality materials. The sea is at a very short distance as well as a large community parking.
Very close there are various fish taverns with local products. Wonderful beaches, beautiful nature and various other picturesque villages. The ground floor with the 1st floor have an area of 500m2, there is a loft with 100m2 and a basement space of 127m2. The plot is 491m2
Very close there are various fish taverns with local products. Wonderful beaches, beautiful nature and various other picturesque villages. The ground floor with the 1st floor have an area of 500m2, there is a loft with 100m2 and a basement space of 127m2. The plot is 491m2
General
Accessible by road
Accessible by sidewalk
Airy
Corner estate
Electricity
Internet Access
Mountain View
Natural light
Sea View
Unobstructed view
Distance from sea: 20m
Orientation: East
Rooms
Attic
Backyard
Balcony
Dining Room
Garden
Kitchen
Living Room
Patio
Roof Terrace
Storage Room
Heating/Cooling
Aircondition
Solar Water Heater
Notice: Undefined offset: 4 in /home/aogroup/public_html/code/properties.php on line 187
Energy Frames:
Floor type: Marble
Boiler: Diesel
Extras
Telephone Line
Three Phase electricity




